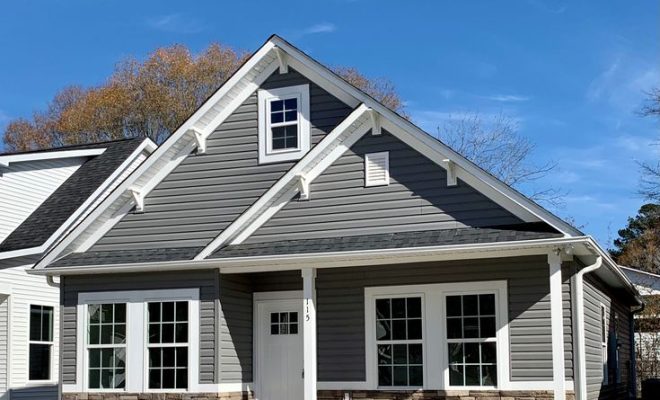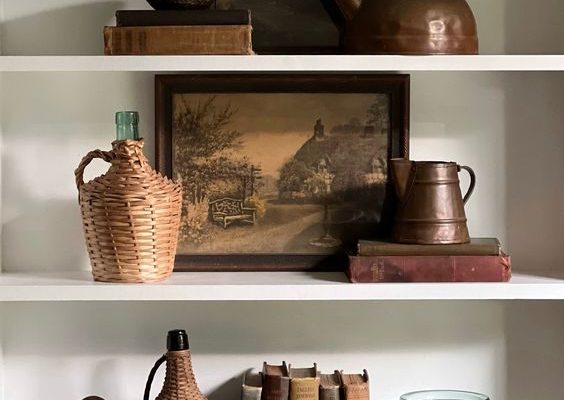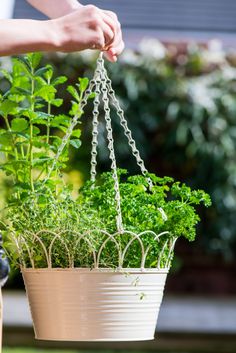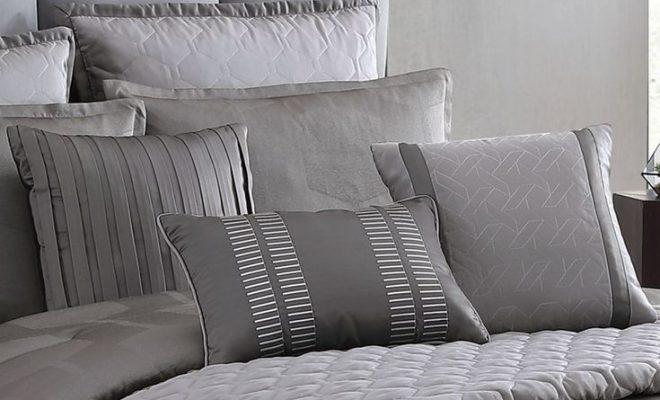Best Open Kitchen And Living Room Ideas
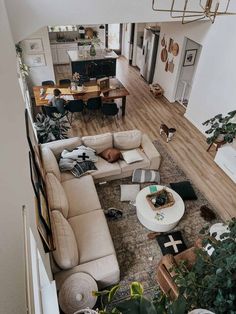
The concept of an open kitchen with a living room has gained immense popularity, as it invites a more social atmosphere and creates an impression of a larger space. When these two key areas in the home are merged, the fusion is both functional and stylish. Here are some of the best ideas to design an open kitchen and living room space.
1.Unified Color Scheme: Cohesiveness is critical in open floor plans, and using a unified color palette can help the area feel like one large room. Neutral tones like white, beige, or light gray can make the space feel grand and sophisticated. For a more vibrant vibe, opt for consistent accent colors in both areas.
2.Defined Zones with Rugs and Lighting: Even though the kitchen and living room share a space, it’s important to define each zone. Area rugs work well to delineate the living area, while pendant lights can visually separate the kitchen without physical barriers.
3.Harmonious Furniture Layout: Arrange your furniture to facilitate conversation and interaction. Sofas facing each other or positioned around a central coffee table invite people to sit down and chat, while bar stools at the kitchen island make for an informal dining area that still feels part of the action.
4.Multipurpose Kitchen Island: A large kitchen island serves many functions – it’s a prep station, dining area, and possibly even a workspace or bar. Choosing an island with storage can also help keep both areas clutter-free.
5.Floating Shelves for Display: In lieu of top cabinets in the kitchen area, consider installing floating shelves where you can display matching dishes or decorative items that complement the living room decor.
6.Consistent Flooring Throughout: To visually expand the space and enhance flow, choose consistent flooring throughout both areas. It could be hardwood floors, polished concrete, or deluxe vinyl planking that gives off an open and continuous feel.
7.Strategic Use Of Space: In smaller apartments, every inch counts. Including sleek built-ins that hug walls leaves more room for movement while providing essential storage.
8.Incorporate Greenery: Plants can easily define different areas of an open plan space while also bringing in color and vitality. Tall plants can act as natural dividers, whereas smaller potted plants could bring charm to both kitchen counters and coffee tables.
9.Clever Lighting Choices: A well-lit space is essential for both functionality and aesthetics in open-plan designs. Spotlights or track lighting can illuminate work areas in the kitchen while softer lamp lighting adds ambiance to the living area.
10.Visual Continuity with Backsplash & Sofa Patterns: Coordinate your backsplash design with elements from your living room furniture for visual continuity; if you have a patterned sofa, draw from its design for your backsplash tiles or vice versa.
In designing an open kitchen with a living room layout, balance is key – you want each space to seamlessly blend into one another while still allowing each function to shine on its own terms. With careful planning and thoughtful design choices, you can create an exquisite open-plan home that isn’t just on-trend but also warmly inviting for every occupant and visitor alike.

