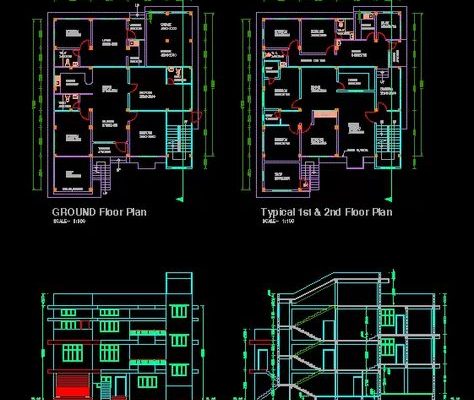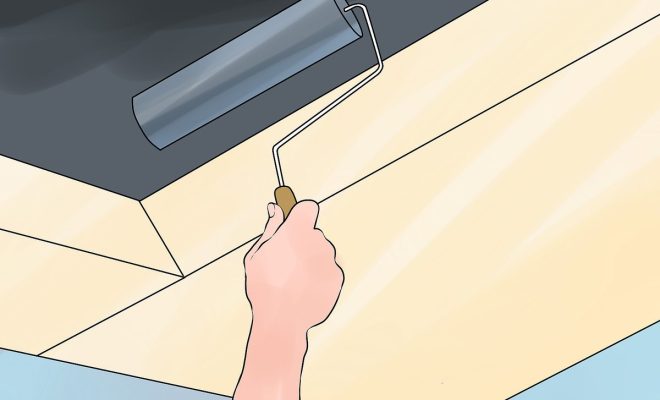How to Use AutoCAD

Introduction
AutoCAD, developed by Autodesk, is a powerful computer-aided design (CAD) software used by professionals and beginners alike in various industries like architecture, engineering, and manufacturing. It enables users to create precise 2D and 3D models, making it an essential tool for designers worldwide. This beginner’s guide will provide insights into using AutoCAD effectively.
1. Installation and Setup
To begin using AutoCAD, download the software from Autodesk’s website and follow the installation instructions provided. Once installed, launch the software and create a new document or open an existing drawing file.
2. Understanding the User Interface
The AutoCAD user interface consists of several components such as the Ribbon menu, Command Line, Drawing Area, Status Bar, and Application Button. Familiarize yourself with these primary elements to help you navigate through the software smoothly.
3. Exploring Basic Tools
AutoCAD boasts a wide array of tools for various drawing operations. Here are some basic tools to get started with:
– Line: Draw straight lines.
– Circle: Create circles.
– Polyline: Draw continuous lines with multiple segments.
– Rectangle: Make rectangular shapes.
– Arc: Generate curve segments.
4. Modifying Objects
Mastering object modification tools like Move, Copy, Rotate, Scale, Mirror, Stretch, Trim/Extend will enhance your designing capabilities significantly.
5. Working with Layers
Organizing your work using layers helps streamline designs and maintain a clean workspace. Learn how to create new layers, assign objects to layers, and toggle the visibility of individual layers.
6. Dimensioning and Annotating
Incorporate dimensioning to display distances between objects or draw attention to specific details. To add notes or labels in your drawings effectively, familiarize yourself with text creation tools like Multiline Text (MTEXT) and Single-Line Text (TEXT).
7. Using Blocks and Groups
Blocks and groups allow you to reuse and manage sets of objects efficiently. Create blocks to convert a selection of objects into a single unit that can be easily replicated or inserted in other drawings. Use groups to combine objects temporarily while maintaining their individual properties.
8. Exporting and Printing
Once your design is complete, you may need to export it to share with clients, team members, or other CAD programs. AutoCAD supports various file formats like DWG, DXF, PDF, and more. Additionally, to print your drawing in the desired layout, become familiar with creating paper space layouts and configuring printer settings.
9.Taking Advantage of Online Resources
To harness the full potential of AutoCAD, spend some time visiting online forums, video tutorials, and Autodesk’s online help for new tips and tricks.
10. Practice
Lastly, practice is key to mastering any skill. The more time you invest in using AutoCAD, the more proficient you will become at navigating it and tackling complex projects.
Conclusion
With a strong foundation in using AutoCAD’s essential tools and features, your journey as an aspiring designer has just begun. As you progress through various levels of expertise in AutoCAD, keep exploring advanced features and gathering knowledge from experienced professionals in the field. The world of digital design awaits your creative touch!






